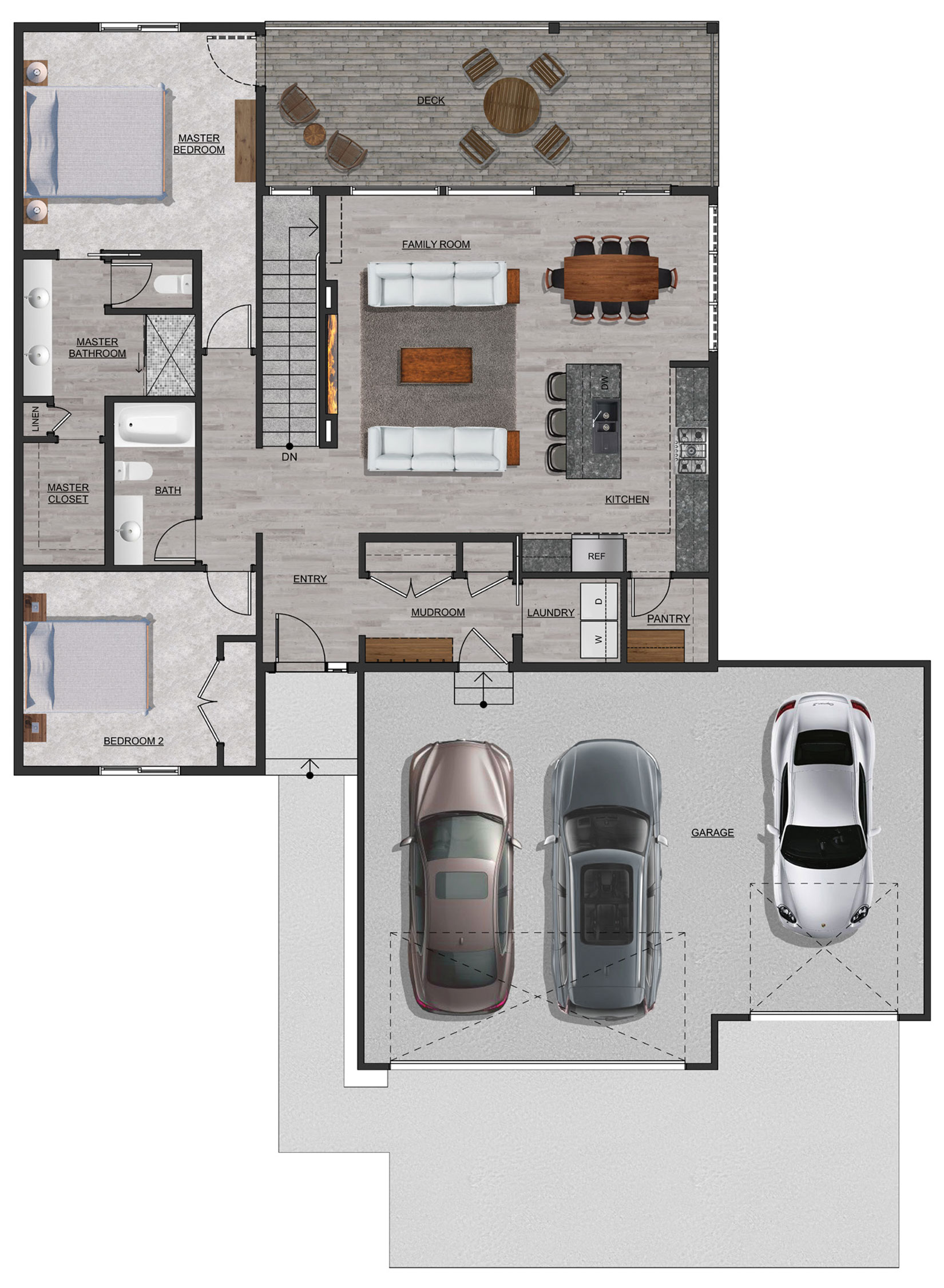The
1526 Avant Hip
One of the best features of this smartly designed single-story is the spacious master suite featuring gorgeous 10 ft. ceilings, a custom walk-in shower, double vanity and a roomy walk-in closet. You’ll also find a private second bedroom in the 1685 Avant Series with an attached bath, which makes it a perfect place for a home office.
The open floor plan features a custom kitchen overlooking the great room and a gorgeous fireplace, with plenty of space for entertaining thanks to bar seating along the kitchen island. There’s also a lower level featuring plenty of space for extra bedrooms, an exercise room or the man cave of your dreams.
• 1,526 sq. ft.
• 2 Bedrooms
• 2 Bathrooms
• 3 Car Garage
• Insulated Garage
• Custom Kitchen & Closets
• Great Room with Fireplace
• Expansive Outdoor Living
• Great Room Vaulted Ceilings
