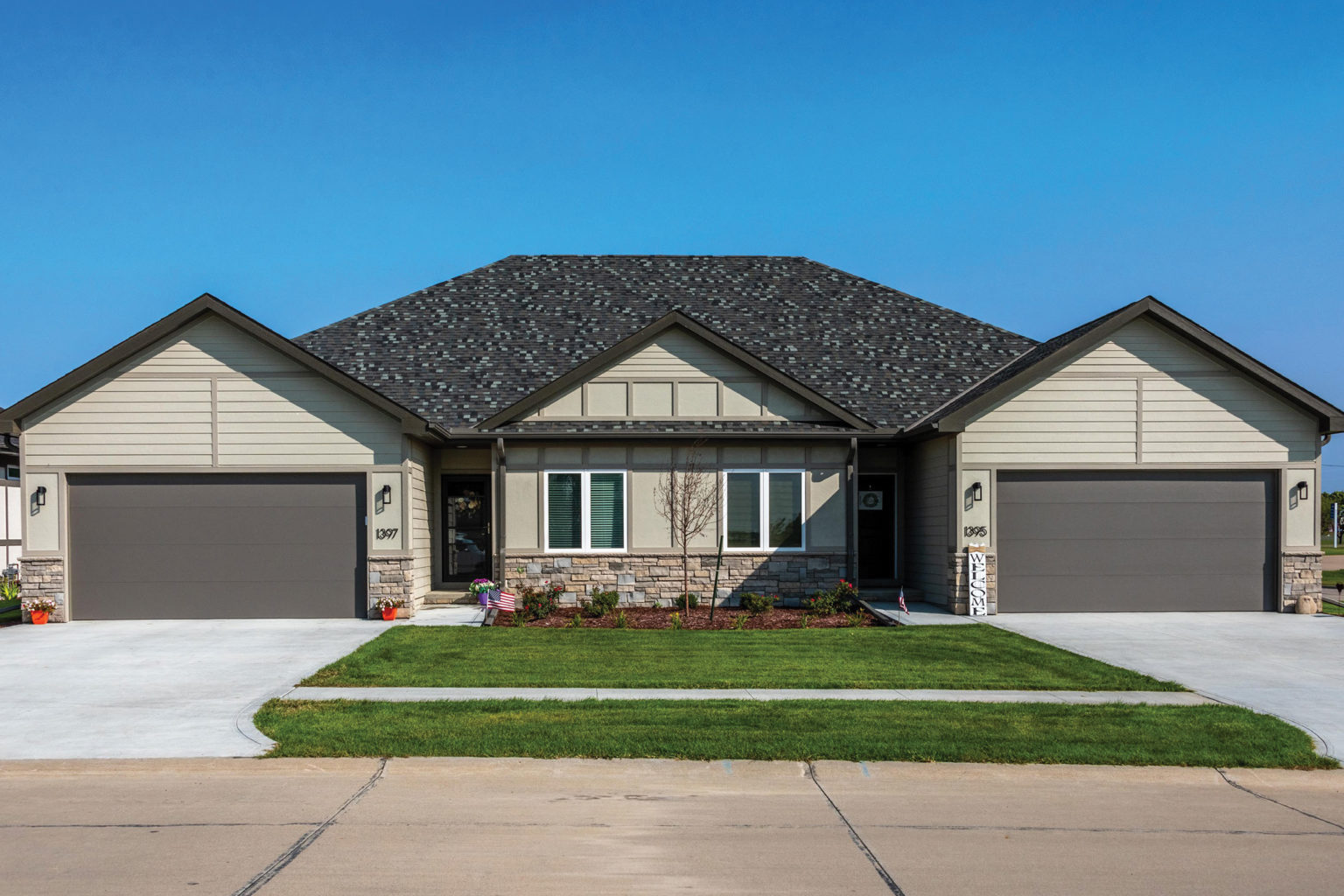The Alder
29
1372 SQ. FT.
2 Bedrooms
2 Bathrooms
2 Car Garage
Other Features Include
• Open Floor Plan
• Great Room w/ Tray Ceiling
• Custom Kitchen w/ Solid Surface Counter Tops
• Privacy Wall Between Decks
• Master Bath w/ Walkin Tile Shower
• Optional Fireplace
• Custom Closets
• Optional Finished Basement
• Great Room w/ Tray Ceiling
• Custom Kitchen w/ Solid Surface Counter Tops
• Privacy Wall Between Decks
• Master Bath w/ Walkin Tile Shower
• Optional Fireplace
• Custom Closets
• Optional Finished Basement
Location
Let's Start A Conversation
If you’re thinking about building a new home or just have questions about our process, let us know and we’ll be in touch!
Please enter your name
This form can't be submitted. Try again later.
